The Importance of the Landscape Design Process
We look at the landscape design process as the way to satisfy the needs, wants and desires of our clients. Those criteria are then run through the filters of aesthetics, maintenance, function, and cost. If you would like to design, or give thought and input to the design process, please consider the following questions to clarify the look, feel, and function of your new landscape.
It all starts with the process. The design process is crucial to achieving a finished product you will be happy with in any sort of design project. The landscape design process is no different.
How will you use your landscape?
For some of our clients, the only considerations are aesthetics and cost. We understand and appreciate this. A good number of our clients truly enjoy being in, and interacting with their landscape. So please consider the following questions:
- Do you enjoy gardening?
- Do your family members enjoy sports that require space?
- Do you enjoy play equipment? If so, what type and size?
- Do you enjoy outdoor dining or cooking?
- Do you enjoy water in the landscape?
- Do you frequently entertain groups of any size?
If you do, think about if you would like one larger space, or a combination of large and smaller, more intimate gathering places. Sometimes this space features a fire pit, garden sitting area, covered pergola, or a spot that provides a prime view of the property or surrounding vistas.
Do you enjoy working in the yard? Some of us find this therapeutic, others not as much. What kind of walkway/equipment access and storage would you like? We recommend beginning by creating a list of things that you would like to see and do in your outdoor living environment.
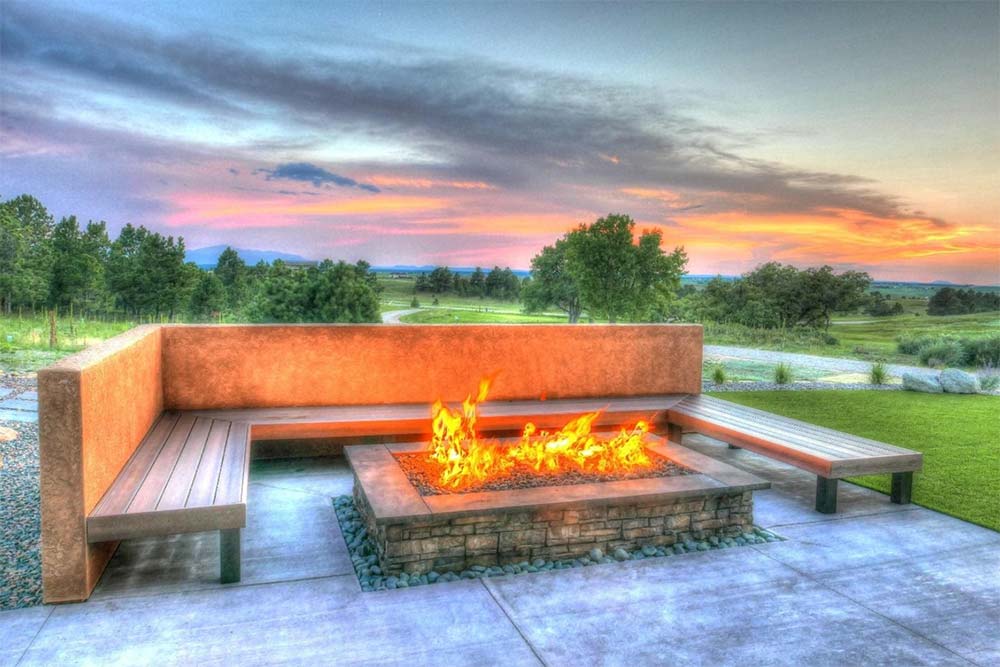
What is the desired look and feel of your landscape?
We work with and respect the aesthetic that each homeowner desires. Some of our clients rely on us to fully create the vision. We are glad to help in this manner, and also enjoy making outdoor spaces something that embraces the vision and personal preferences of our client.
We find that in landscape design a picture truly is worth a thousand words. As you consider the look of your landscape, consider favorite colors, textures, and seasons that you enjoy. Think about your personal preference for plant placement and density. Do you prefer a cottage garden style, contemporary, or somewhere else on planting placement? Do you enjoy privacy, or do you enjoy a more open feel? There are no wrong answers...the outside of your home can be just as personalized as the inside.
Again, gathering photos that reflect the overall look and feel that you desire is very helpful to help define your preferences.
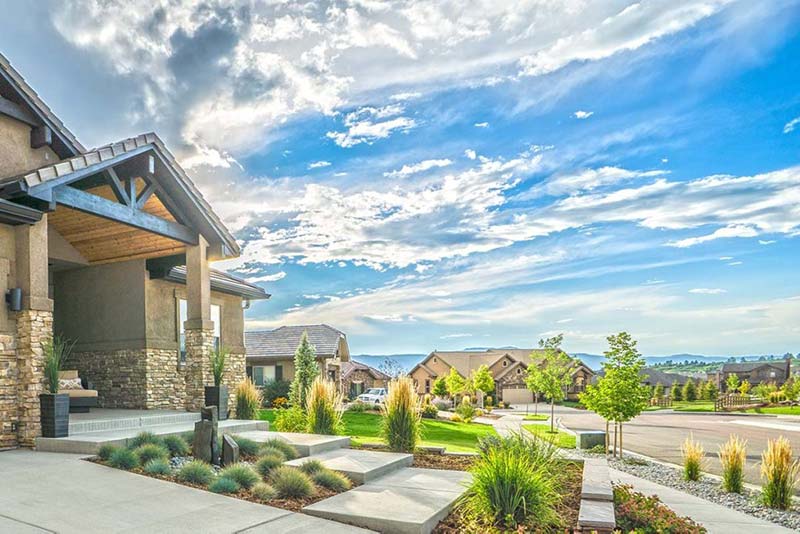
What site challenges does your lot have?
There are more questions you will want to think about in relation to your site:
- Is your lot particularly steep and in need of retaining walls or stairs?
- Are you facing challenges with erosion or drainage?
- Are there some parts of neighboring properties that you would like to screen from view or noise?
- Do you have particularly rocky, sandy, or clayey soil?
- Do you have more deer than neighbors?
- Is your access to water limited?
- Is your site particularly windy?
These are all issues that can be addressed during the design process by making sure to consider space layout, grading, and plant selection.
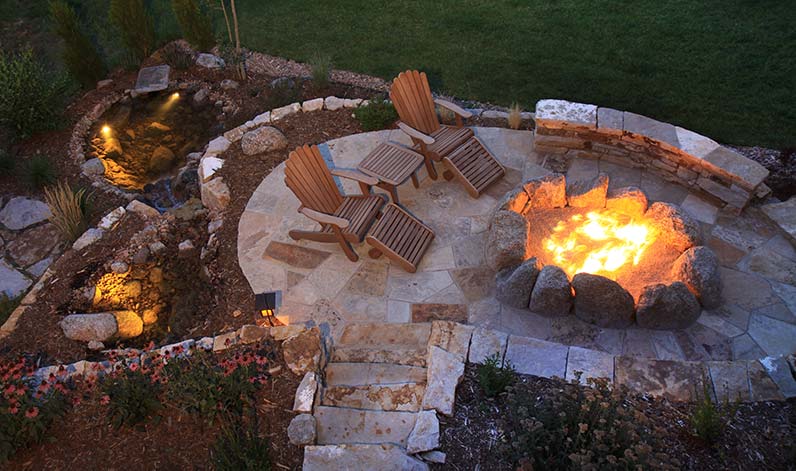
What is your overall perspective on your landscape and property?
How you view your property is also very important. Here are a list of questions you can ask yourself to understand your perspective of your property:
- Do you enjoy maintaining your landscape, or will you likely choose a maintenance contractor?
- What is your timeline for living in your home?
- Is it possible to look at the implementation of the landscape installation in phases, or is this something that you would like to accomplish all at once?
- Is your home landscape something that you personally enjoy, or is it a necessary part of your home?
Once you mull over your thoughts on what your goals are for your landscaping, it is time to put your thoughts on paper.
For this, a scaled plot plan is indispensable in order to start. Once the plot plan is on a scale of 1” to 10’, it is easy to start to define the different spaces in the landscape. We use professional design software for this process. There are a number of inexpensive software packages available for personal use, and pencil on paper still works. The important thing is to leave space for the different desired elements of the landscape.
We have found that no one ever says that a patio or water feature is a little too small, so please make sure to leave adequate space. We have also found that our clients enjoy outdoor kitchens and hot tubs more when they are closer to the home, and fire pits when they are in their own separate, more intimate space.
Now is the time in the process to define the placement of planting beds, patios, walkways, parking / driveways, lawns, water features, and other outdoor living elements. Besides looking at the plan from top view, it is also important to consider the elevations of the lot and drainage pattern.
For example, we do not want to place landscape features in a place that will impede the drainage flow of the lot, and retaining walls or stairs may be needed to create level space or access.
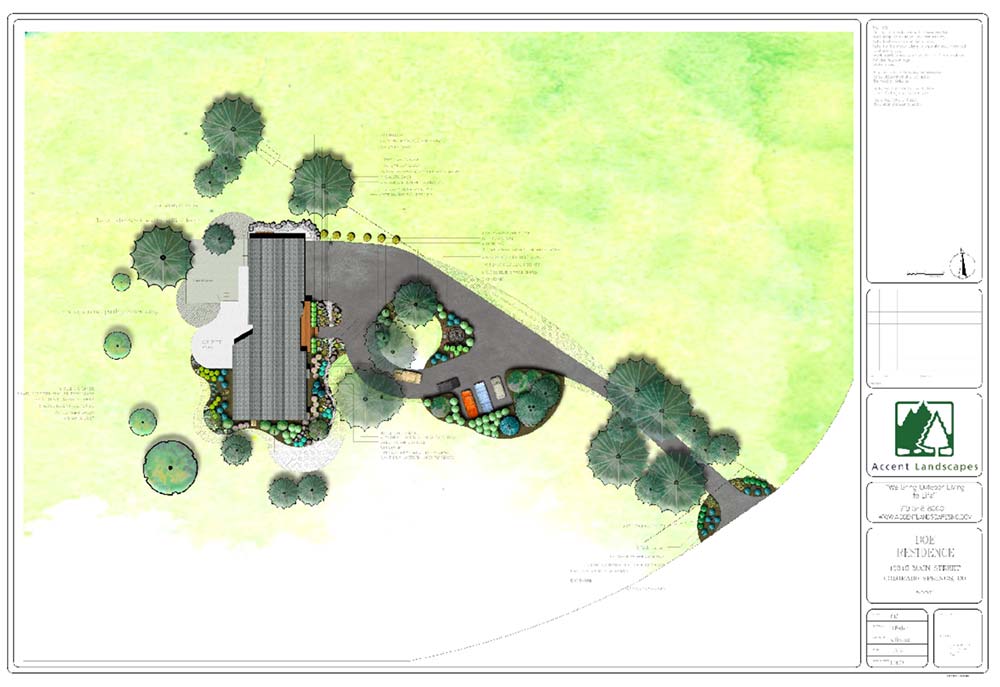
Choose your hardscape components
Color and texture play a large part of this process. For patio construction, we have good choices in colored concrete, flagstone, and pavers. Most landscape materials tend to run in tan, gray, or red bases. Consider the color of your home and the surrounding landscape, as well as the surrounding landscape. Now is the time to consider the type of rock or wood mulches, walk materials, and edging materials.
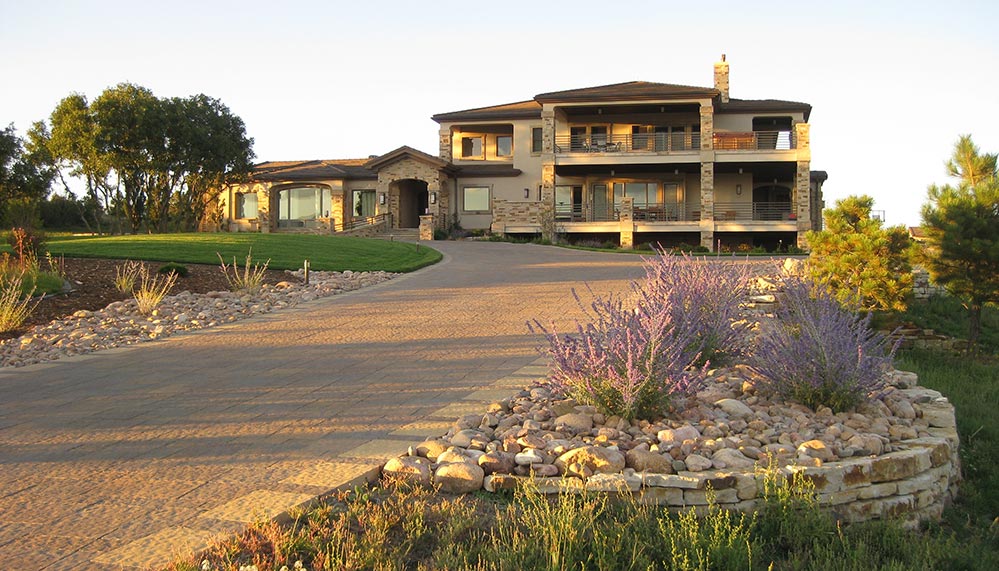
Planting is the fun part!
We call the last steps in the design process “planting out” the plan. This is the time to lay out your thoughts from earlier on in the process. Here we consider the placement, mature size, water requirements, color, texture, and seasonal interest of the plantings.
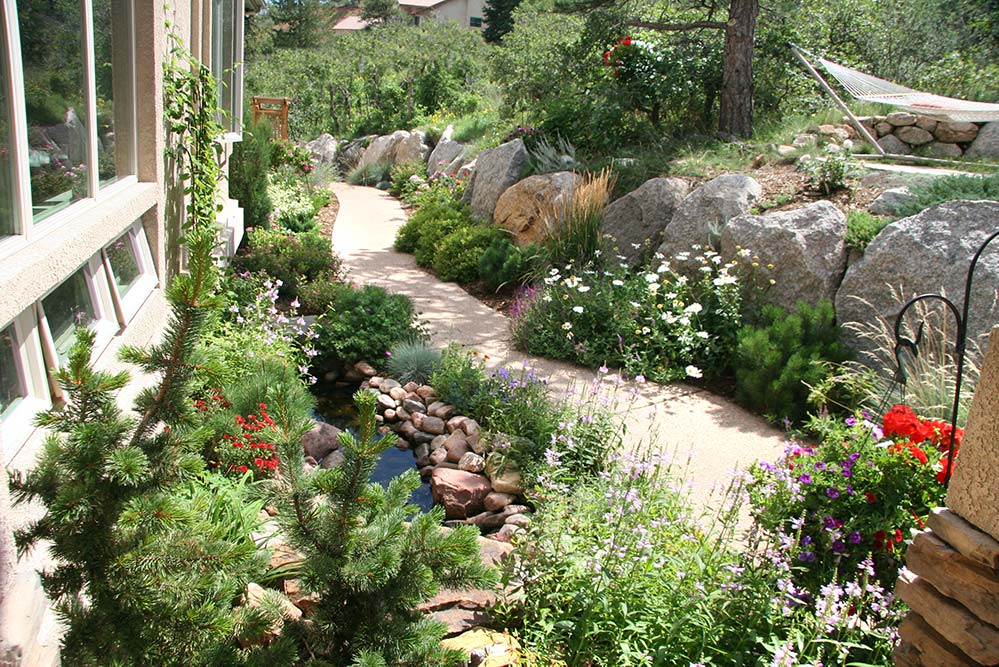
Once your plan is created, you can always field verify to make sure the landscape is a good “fit.” It is easy to measure off of the finished plan and lay out the landscape elements using garden hoses or marking paint to show locations and sizes of the different outdoor spaces. If necessary, tweak or revise the plan to ensure it fits your needs.