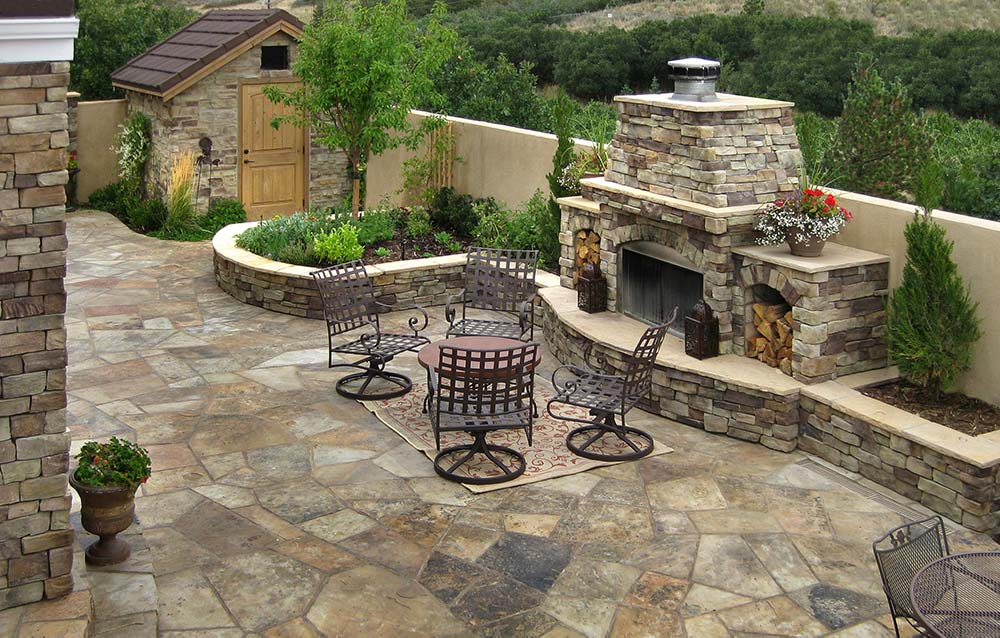
Below you will find several front entry courtyard designs with detailed descriptions on how they were designed. These examples are a great way to add outdoor living space to your home, increase your enjoyment of your home, and increase the value.
Often we see the entry to a home left unfinished or neglected. This is unfortunate, as the entrance to a home provides the first impression. Improving the front entry adds much desired curb appeal. In addition, it can create wonderful opportunities to extend the function of a home. This is especially true when the front entry spaces serves as an enclosed courtyard.
Here are three design and construction challenges that Accent Landscapes faced.
Front Entry Courtyard Design for a Residence in Manitou Springs, CO
In the first one below, our client had purchased a home on a beautiful lot with wonderful views from her home. She could appreciate views of both the city lights and foothills of Colorado Springs.
The problem was that the front of her home did not reflect the surrounding beauty. The front drive and walk were unattractive, and the sidewalk was on the edge of a steep grade. Our homeowner is also an avid gardener, and had no protected space for her pots and special plantings.
Here is a photo of the front of the property prior to design and construction:
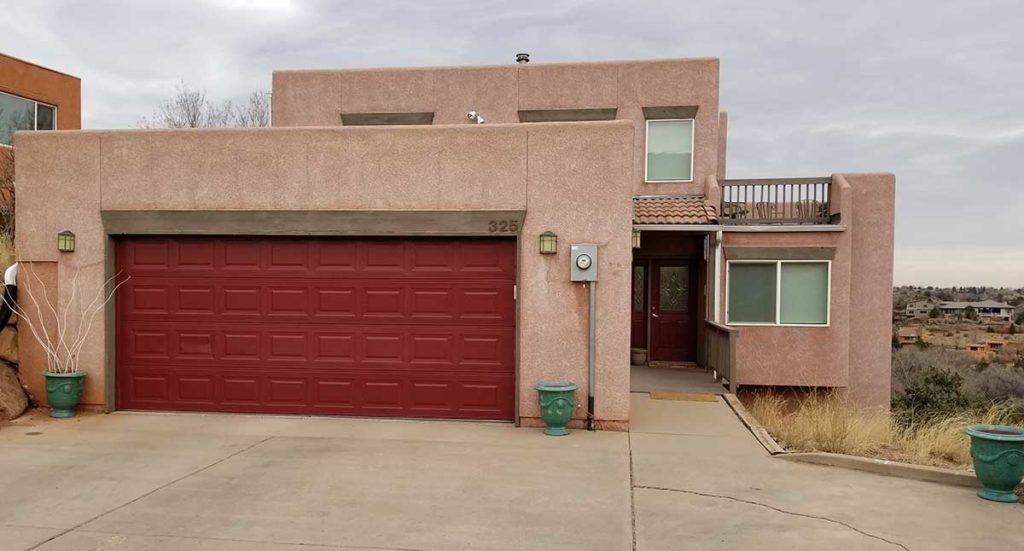
Here is a look at the front of the home after we designed and created an enclosed courtyard entry:
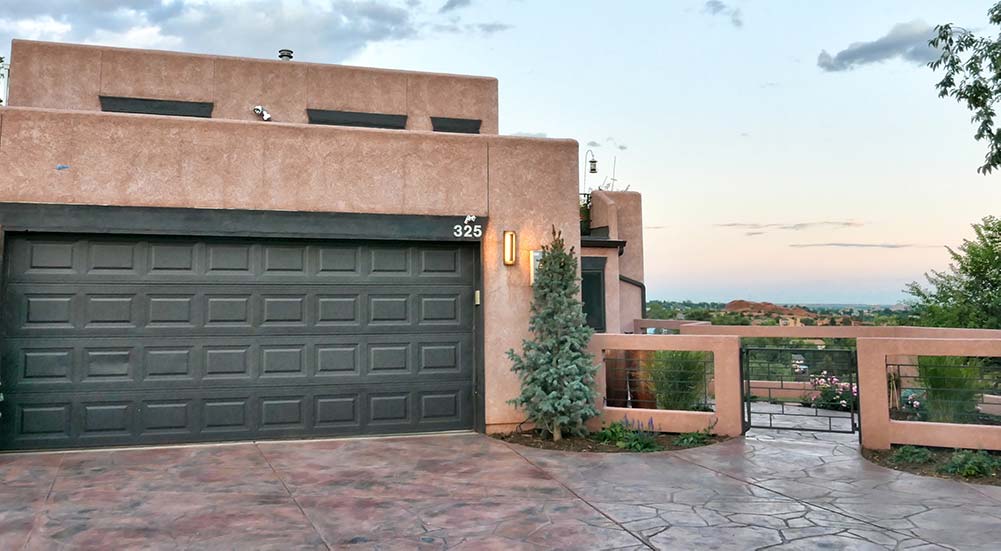
The overall design was challenging. In order to create level space, we needed a solid retaining wall design to level the earth, as well as a deck to span to the front door. Both needed to be strong enough to support the stamped colored concrete paving and the planter areas we created. The front door was also close to a no-build area, and demanded a creative layout.
The end result was a transformation that has our client enjoying her outdoor living space thoroughly. Not only is it a pleasant area to sit and dine, but it provides an enclosed area that keeps her dog in, and the deer out. Our client works from home regularly, and the office space looks out on the new courtyard and the magnificent views beyond. The plantings are protected, and the unusual water feature provides pleasant ambient sound both at work and at play.
The low stucco wall compliments the architecture of the home, and we worked with a local custom metal fabricator to design and install an open rail design. This helps to keep the surrounding views in play.
Here is another look approaching the front gate:

And another from the office window of the home:
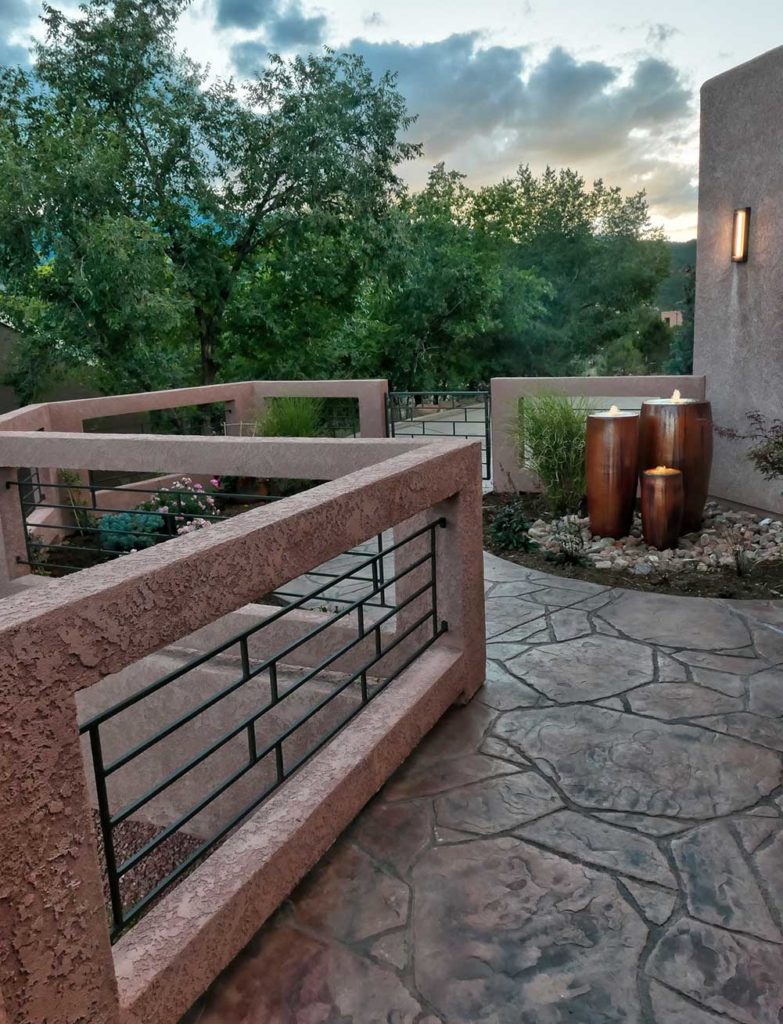
Front Entryway Design in Peregrine Neighborhood of Colorado Springs, CO
In the following project, we were able to work again with a wonderful couple. They loved their home and landscape but wanted to gain more curb appeal and function from their entry area. Their home overlooks the Air Force Academy, as well as the city of Colorado Springs and the mountains.
The family was active with young children and entertaining. With so much wildlife in the area, the deer were always enjoying the landscape along with the family. But they wanted to create an enclosed courtyard where they could sit by the fire, entertain, and grow herbs and vegetables for cooking.
A look at what the front entry looked like prior to the landscape construction design phase:
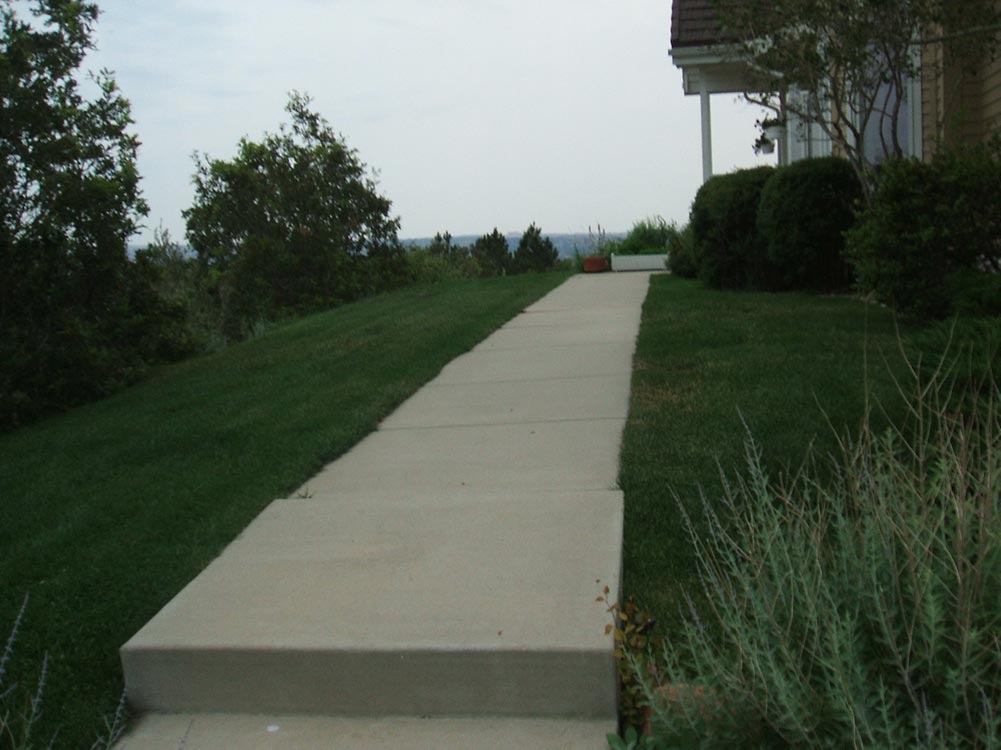
The largest challenge that this site created is that it quickly sloped off into the native area off of the edge of the lawn. In order to create level space, we needed to have an engineer design a retaining wall that was tall enough and strong enough to support the new patio, fireplace, fire pit, and water feature. Since we were creating a space fully enclosed by a six-foot stucco wall and planters, drainage was also a consideration. The engineer recommended a reinforced concrete retaining wall, which we later covered with stucco. This gave the neighbor’s and our homeowners an attractive finish.
Here is the project during retaining wall construction:
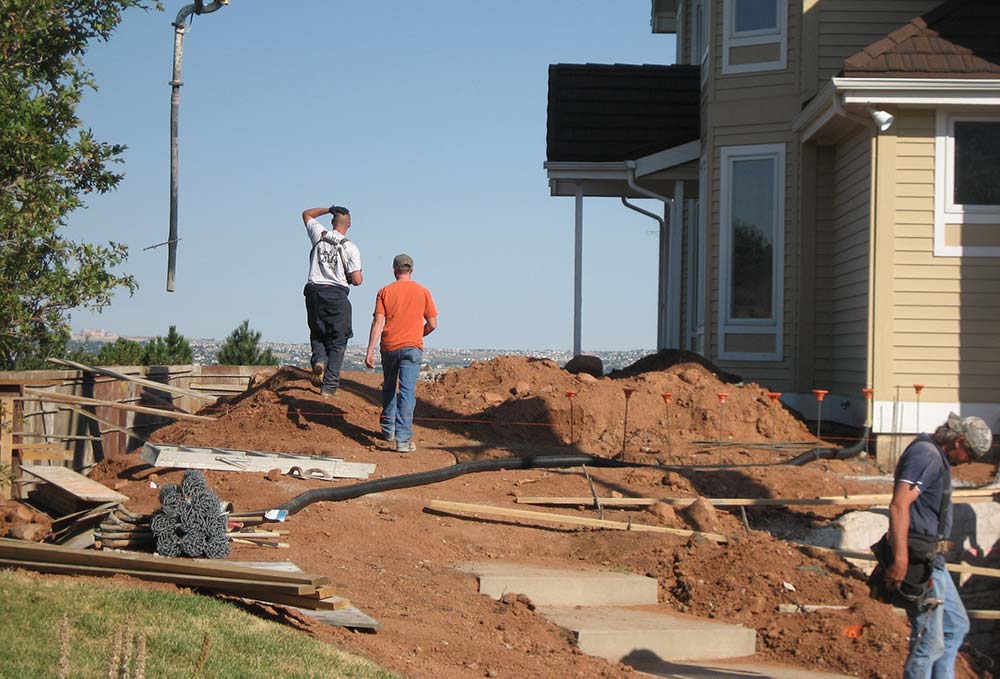
And after a beautiful, functional transformation.
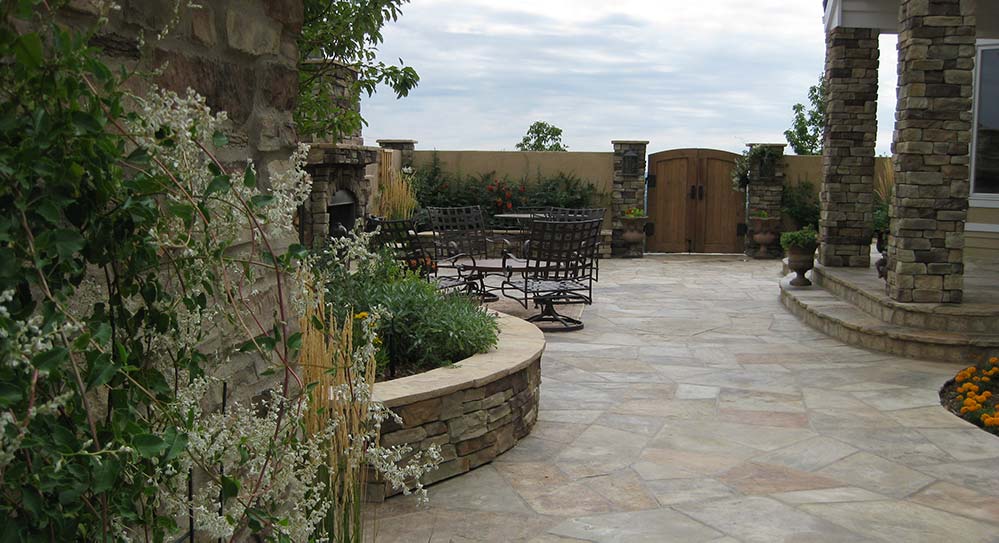
The space provides enclosure, but still allows for the beautiful views:
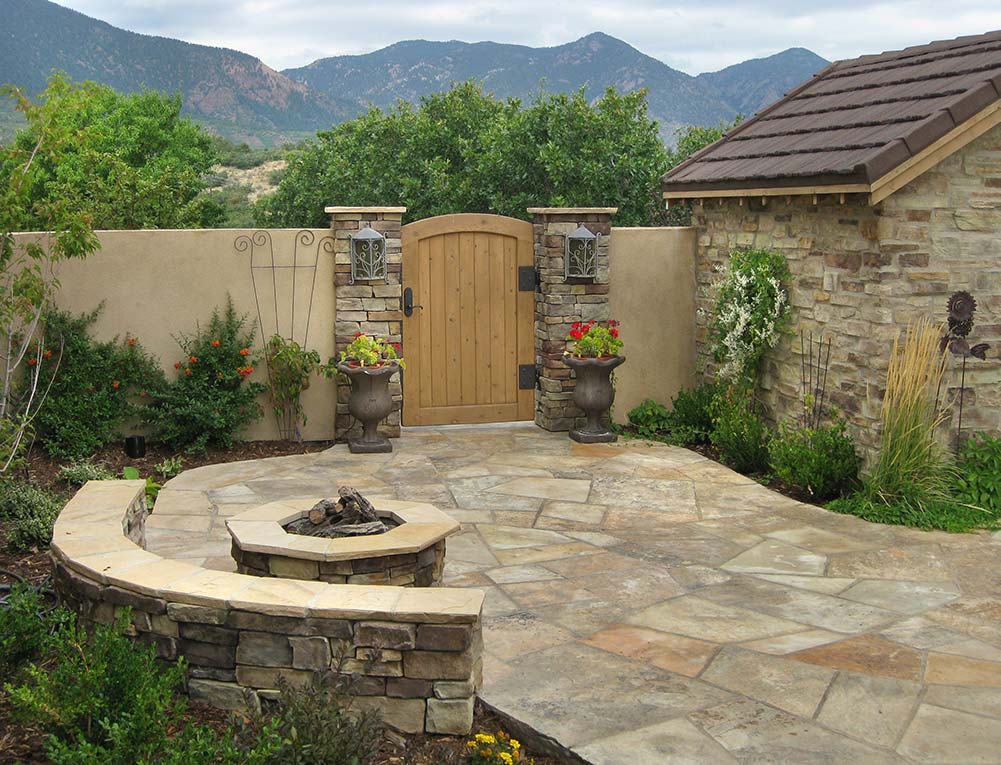
There is space to gather, garden, and store garden tools and furniture accessories.

Front Entry Design with Seating Area and Abundant Landscaping
This last space was created for another wonderful client. She is an avid gardener, and wanted to take advantage of the eastern exposure of the front of their home. A courtyard provided the opportunity to protect plantings, as well as create an intimate patio off of the main dining area. It is a wonderful place to sit at any time, as it gives morning warmth and shade from the hot afternoon sun.
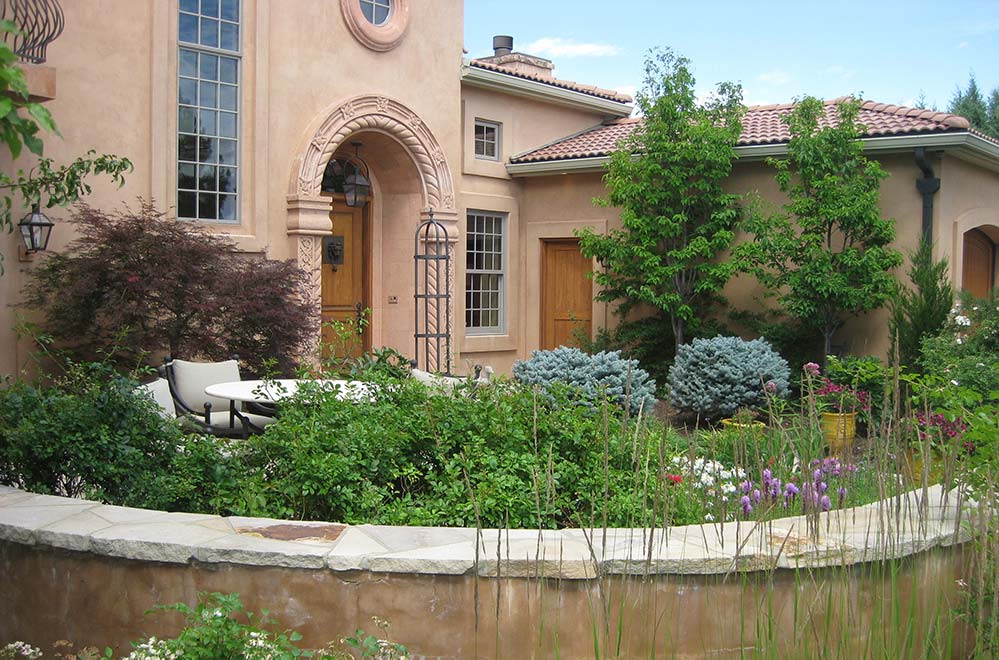
Accent landscapes planted the larger trees and shrubs. You can see what a beautiful garden our homeowner created. It is truly a labor of love.
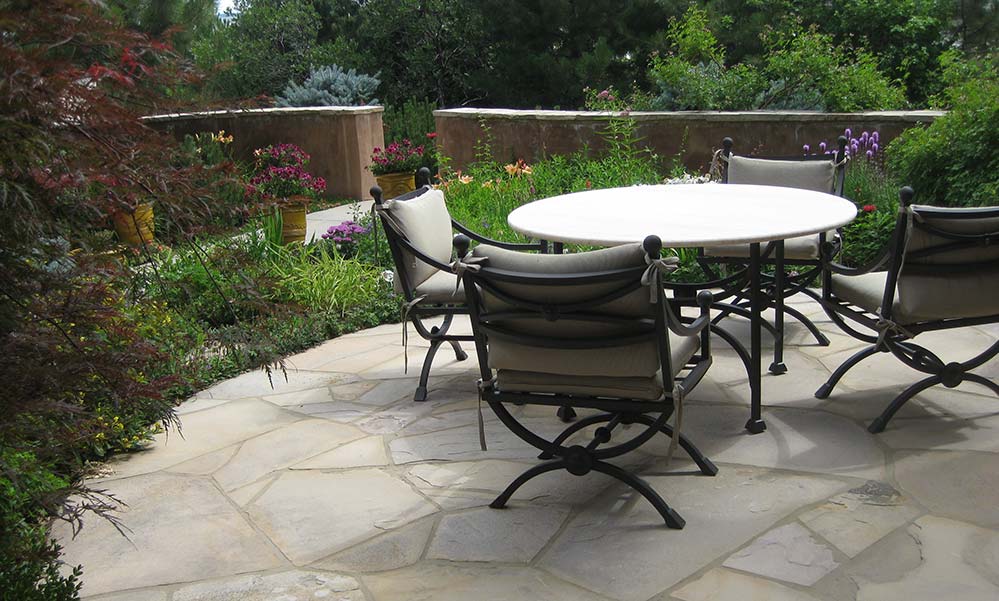
The process of designing and building an attractive front entry courtyard
The process of designing and building an attractive front entry courtyard design are similar in all three of these examples. To define the space, we must begin with the end in mind. If you are interested in creating an outdoor living space at the front of your home, consider these questions:
- How would you ultimately like to use the space?
- For dining, a morning cup of coffee, to appreciate the views, or gardening?
- Would it be for gathering, sitting by the fire, cooking, or enjoying the water feature?
- Would you like a portion of the area covered?
Once you define the desired function, then consider the form. Ask yourself these questions:
- What size areas are ideal for your activities?
- What would be the ideal wall height?
- What material would match or complement your home or design style?
- What is my preferred type of paving?
- Would you like your planter areas to be at grade, or raised for easier access?
- What type of plantings do you gravitate towards?
Get Inspired
When it is time to get some design inspiration you can consult with our team. After considering these questions, the overall design and layout will begin to develop. A beautiful landscape with outdoor living space begins in the design phase, well before a shovel touches the ground.